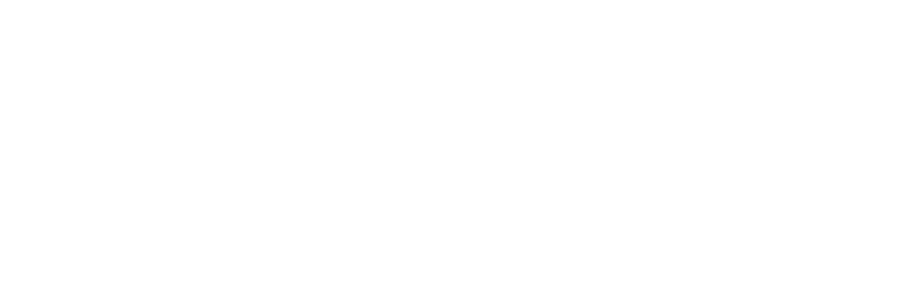CENTRAL CHRISTCHURCH CITY RESIDENCES | ENQUIRE NOW
Christchurch is a place of innovation, exploration and vibrancy. Totally unique in the world; the city balances forward-thinking urban regeneration with treasured heritage and culture. A bustling inner city with boundless green space. Tranquillity with exhilarating activity.
It is truly one of New Zealand’s best kept secrets.
Located in the very centre of Christchurch and along the newly established East Frame, Williams Corporation are proud to present ‘Manchester Square’. Consisting of Commercial, Apartment and Terrace living, ‘Manchester Square’ provides the perfect place to live, work and play and an unparalleled opportunity to own in the heart of this beautiful, diverse city.
3D WALKTHROUGH
Our design team have brought Manchester Square to LIFE! Click the button below to walk through a 3D model of our Manchester Square development.
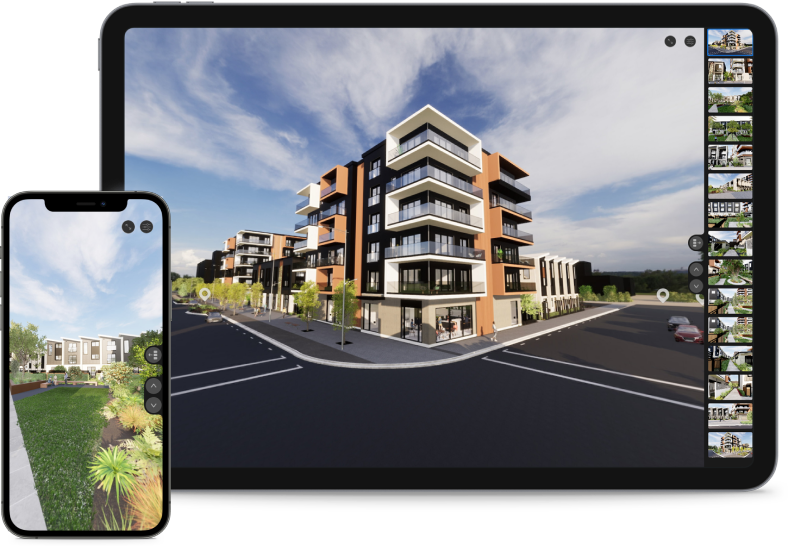
FORM & FUNCTION
Bespoke in their design, these modern apartments expertly celebrate contemporary aesthetics without compromising on functionality or comfort. Built with the latest materials that are easy care, long lasting and low maintenance; with fresh, neutral tones throughout to create a warm and welcoming environment.
KEY FEATURES
- Seamless open plan living
- Warm and natural material palette
- European appliances, integrated fridge and push-to-open cabinetry
- Plentiful storage
- Dining and kitchen flow seamlessly into landscaped terraces
Warm and natural material palette
Smart home technology
Energy-conscious features
FLOORPLANS
Floor plan A
Bedrooms: 1
Bathrooms: 1
Internal floor area: 57m²
External floor interior: 35m²
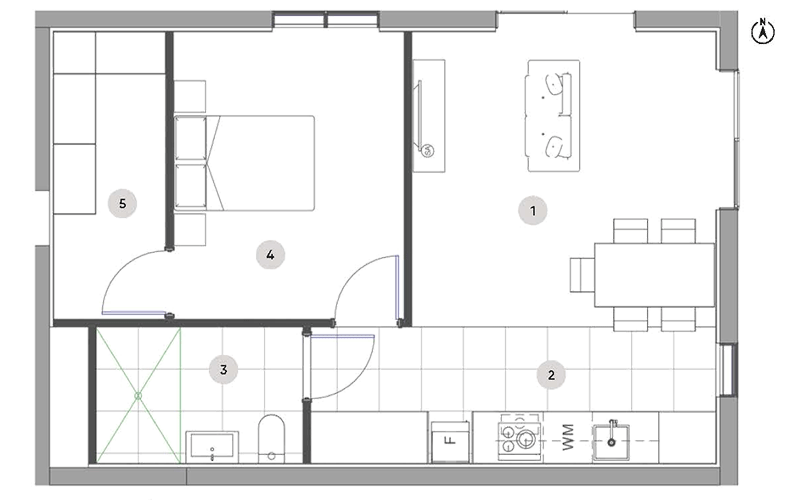
Floor plan B
Bedrooms: 1
Bathrooms: 1
Internal Floor Area: 63m²
External Floor Area: 23m²

Floor plan C
Bedrooms: 2
Bathrooms: 1
Internal Floor Area: 63m²
External Floor Area: 18m²

Floor plan D
Bedrooms: 1
Bathrooms: 1
Internal Floor Area: 51m²
External Floor Area: 7m²

Floor plan E
Bedrooms: 1
Bathrooms: 1
Internal Floor Area: 51m²
External Floor Area: 18m²

Floor plan F
Bedrooms: 1
Bathrooms: 1
Internal Floor Area: 50m²
External Floor Area: 19m²

Floor plan G
Bedrooms: 1
Bathrooms: 1
Internal Floor Area: 50m²
External Floor Area: 7m²

Floor plan H
Bedrooms: 1
Bathrooms: 1
Internal Floor Area: 50m²
External Floor Area: 6m²

Floor plan I
Bedrooms: 1
Bathrooms: 1
Internal Floor Area: 50m²
External Floor Area: 19m²

Floor plan J
Bedrooms: 2
Bathrooms: 2.5
Internal Floor Area: 107m²
External Floor Area: 37m²


Building 4
Bedrooms: 2
Bathrooms: 1
Internal floor area: 92m²
External floor area: 18m²
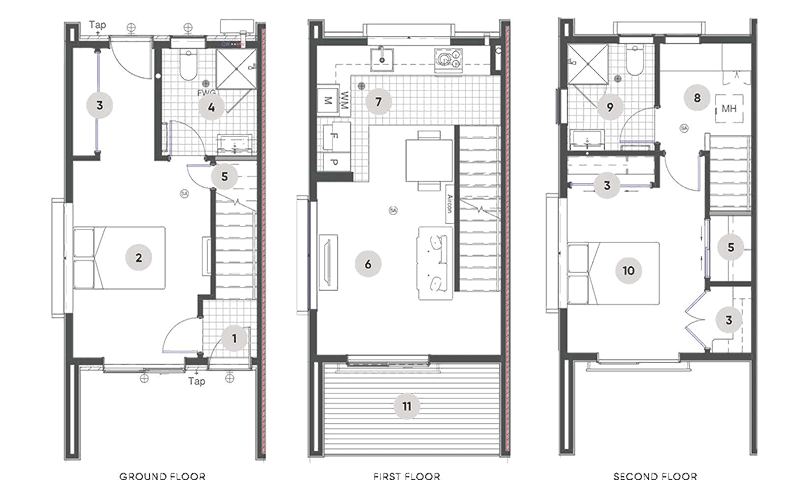
Building 5
Bedrooms: 2
Bathrooms: 2.5
Internal floor area: 93.8m²
External floor area: 27.9m²

Building 6
Bedrooms: 2
Bathrooms: 2.5
Internal floor area: 93.8m²
External floor area: 28m²

Building 7
Bedrooms: 3
Bathrooms: 1
Internal floor area: 110m²
External floor area: 23m²


Unit 001
Bathrooms: 1
Toilets: 2
Internal Measurements: 100.51m²
Level 1 floor interior: 82m²
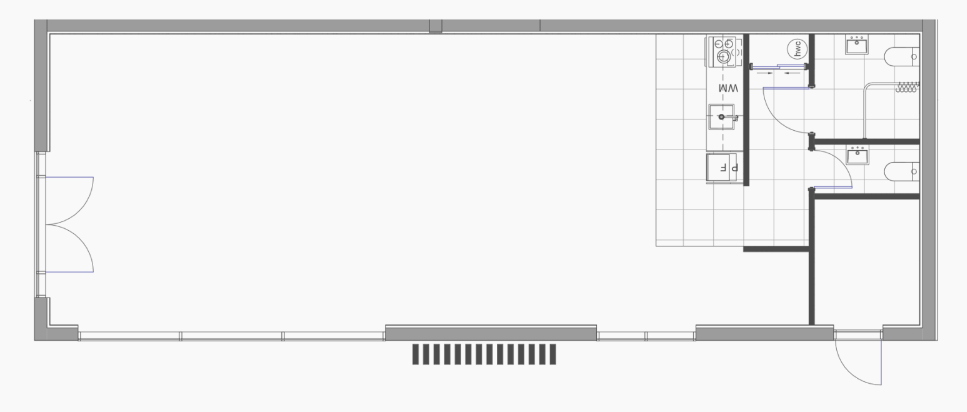
UNIT 002
Bathrooms: 1
Toilets: 1
Internal Measurements: 46.35m²
Level 1 floor interior: 82m²

UNIT 003
Bathrooms: 1
Toilets: 1
Ground floor interior: 46.35m²
Level 1 floor interior: 82m²


EAST SIDE STORY
The East Frame represents a key part of the central city recovery plan, forming a more compact city core. A landscaped oasis surrounded by urban living that sits amid enduring Christchurch heritage. Spanning from the Avon river in the North, to Lichfield Street in the South, it will form the CBD’s new Eastern edge. With the land on either side being developed, the East Frame will bring with it new and vibrant community life, and a promise of green space forever on your doorstep.
INNOVATION
This resurgent city has demonstrated a remarkable propensity for exploration, growth and opportunity. Thoughtfully re-built with innovation and resilience at its core, this city now boasts worldclass architecture and deliberately designed public spaces and facilities.
VIBRANCY
There is something new and exciting at every corner, with a variety of entertainment precincts and world class facilities that make the city unique. Spend your nights out at a lively bar or a romantic fine dining restaurant then in the morning enjoy your favourite breakfast treats at relaxed, award-winning cafes.
EXPLORATION
Explore the unrivalled urban lifestyle, surrounded by stunning natural landscapes. The central city is stacked with modern infrastructure and topclass amenities, providing you with unforgettable moments all on your doorstep.
